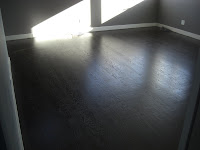Week 33: This week started off with the carpet being installed on Monday and the painters returning to finish up the kitchen/dinning room/foyer. They then will go back and do all the touch up that needs to be done. Once they have completed, then the electrician and plumber will complete their last bit of trim work. The electrician was there on Monday doing some of his work and came periodically throughout the week to finish up some of his items. He is installing the master bedroom fan, under cabinet lights, the doorbells and chimes, and the whole house surge protector and other odds and ends. The plumbers came and installed the sump pump battery backup system and the recirculating hot water system. The painters have been working and we had to have the drywallers come back out to make some corrections. We noticed many of the screws were starting to show due to the drywall shrinking as it dries out. Needless to say, the painters had to redo many of the walls that they had already completed. The range hood has been completed as has many of the rest of the appliances. The doors are hung and are awaiting the painters. AT&T was out on Friday and they installed our phone and Internet and Anne and I punched down the data outlets to our data center downstairs. We will be working on the voice outlets next week. The final pieces should be done by our intended final inspection which is set for Wednesday. If we get our occupancy permit then we can start moving in. Anne and I spent a good portion of the week going through the boxes of stuff that was stored in the garage after the flood. We have made several trips to the Salvation Army and Goodwill to donate items.

Here is the transformer for the doorbells.

The doorbell chimes.

The new whole house surge protector.

Here is the mudroom light.

The outside lights illuminated.

The master bedroom fan. The control is built into the light switch.

The foyer in floor lights.

Here is one of the many data outlets we have installed. Anne and I punched the other ends down to our data rack downstairs.

Here is the LED lights in the overhead foyer light.

Here is the carpeting installed in the main common room upstairs.

Here is the painted kitchen/dinning room.

The foyer painted.

The final look of the family room.

One of the walls that had to be re-done because of the drywall screws.

Here is another wall. I went around to all the walls and had to mark any imperfections and it took awhile to go through every wall.

Here are the finished balusters for the main stairs.

Here are the ones for the kitchen that overlooks the basement stairwell.

Here are the painted risers on one of the stairwells.

The new address numbers. They were purchased from artisans who use Etsy (http://www.etsy.com/).

The final range installation.

The refrigerator is installed and ready to go.

Here is the battery backup for the sump pump. We will be putting it up on a shelf this week. The device on the wall is the charger for the battery.

Here is the AT&T NID hookup to the house.
 Here is the final range hood covered.
Here is the final range hood covered. The smoke/carbon monoxide detectors were installed and are hardwired. No batteries to change...Yeah.
The smoke/carbon monoxide detectors were installed and are hardwired. No batteries to change...Yeah. Here is the sump pump battery backup. The blue plexiglas will be used to cover the rest of the pit that had to be opened to submerge the backup pump.
Here is the sump pump battery backup. The blue plexiglas will be used to cover the rest of the pit that had to be opened to submerge the backup pump. Here is where our data and voice jacks will terminate.
Here is where our data and voice jacks will terminate. Here is the mirror and towel holder in the guest bathroom.
Here is the mirror and towel holder in the guest bathroom. Towel hooks for the girls bathroom.
Towel hooks for the girls bathroom.
 Master bath medicine cabinets.
Master bath medicine cabinets.

 The repainted red wall.
The repainted red wall. The final painted stair stringers and risers.
The final painted stair stringers and risers.









































