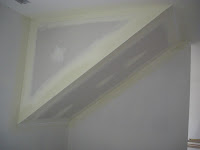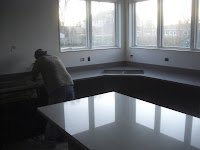Week 26: Three more days and it will have been 6 months of construction. It has been a long process, but we are starting to see everything come together. This week we had more progress, more RAIN and even a brief snowstorm. The rain has been our biggest nemesis since we have started this undertaking. It is starting to put us a bit behind. We had hoped to have all the siding completed by now, but mother nature has her say. In the meantime, Joe has been installing the cabinets and vanities, and he even installed the double oven. John is out and connecting the power to the garage and getting the plugs installed for the kitchen appliances. We have our exterior railing installed as well. It was not what I wanted and what I had sent sketches of, but we like it and we came to an agreement on an adjusted price. The rest of the hardwood floors were installed and this is where we had a bit of a mistake. Not sure where the communication breakdown was, but the plans called for carpeting in the guest bedroom. Mainly to keep some of the price down and to have a warm floor in there, but they installed the hardwood in there. Mike said it was his mistake and would have them rip it out, but in the long run we would have put in hardwood so it made sense to leave it. No use in any extra expense and taking the chance that they could not salvage it. The stairs going to the second level were framed and drywalled and Paul was here to start the baluster install. He has created the frames with the balusters and they are ready for final install. The railings and top caps were also installed. Mike also said that Paul made the top caps at the thickness that the architect had sketched. This was another mistake in that we had decided to go with a thinner version to save on costs. Another mistake to our advantage since there was no additional cost for that as well. We are glad because it sure looks a whole lot better at the current thickness. The interior trim is delivered and awaiting install. Joe will work on that on the rainy days. He is busy on the siding and they were able to complete the wall on the north side of the house. They were starting to work on the southwest side and finish up the upper gable. We also met with Ken from Blue Pearl, (
http://www.bluepearlstone.com/) to have the countertops measured. We then went over on Saturday to pick out the remnant for the master bath vanity and shower apron. It is nice and surprising that we have a store here is La Grange that is close to the house. Saturday morning we met with Creative Mirror and Glass (
http://www.creativemirror.com/) to measure for the shower doors in the master bath and guest bathrooms. This upcoming week is busy and Mike is trying to get everything planned out for the upcoming holiday week. We should see more siding installed and the girls vanity should be delivered Monday. Ralph the tile installer will be back to finish up the girls bathroom. John is installing the exterior lights before the weather gets too bad. The fence will be coming down on Thursday and hopefully the final grading will start shortly thereafter. The stairs should be finished and who knows what else.

Here is the final look of the cabinets. They are open ended at the top. This is where the refrigerator will be. There is a pantry storage to the right and a cabinet to the left with the coffee maker.

This is the island which will have the microwave, the recycling can, and a nice bookshelf for our cookbooks.

The double convection oven. This is really a luxury for us. Will definitely come in handy next Thanksgiving.

Another shot of the kitchen.

Another shot of the oven.

Kitchen and mudroom. The refrigerator is in the back.

Here is the beginning install of our vanity.

The final install of the vanity.

This is the exterior railing. Not exactly what I wanted. I was trying to mimic the design of the interior railings. Oh well, still looks good and is functional.

Here they finished up the upper part of the new addition.

The north side in progress.

Here is the finished side and looks great.

as I said above, here is the snowstorm that hit while they were working on the siding.

Here is Joe on Saturday morning working on the west end gable.

The start of the upper south side of the new addition. This has been the hardest due to the rain and mud.

Hardwood installation.

The guest room and library.

Half way there.

The final look in the family room.

Continuing the guest bedroom.

The final library.

The final product going to the stairs. You can also see the framing of the stairs for the drywall.

Here is the framing of the stairs and wall leading to the second floor.

Here is the drywall to fill the stairway hole.

Here is the frame drywalled.

Here is the stairs with drywall and the small blocks to give the framed look of the balusters.

Here are the top caps and framing for the railings.

Here are the round balusters for the stairs.

Here is Paul working on the railings. We also have all the trim and baseboard boards in the middle of the picture and the exterior trim boards on the right. The trim boards are hard to find, so we had to get some unpainted ones and Joe painted them on one of the rainy days.

Here is the thicker top cap and rounded railings.

Here is another view of the cap and railing.

Here Paul is gluing and using wood biscuits to create the stair frames. the frames will have the round balusters in them and sit on blocks to give a frame look.

Here is the completed frames with the round balusters in them. The large is for the main stairs and the smaller one is in the kitchen over the stairs to the basement.

Here is John's nephew digging the trench for the conduit to the garage.

John was running the electrical to the garage and had the fuse box open. Got a shot of the professional installation. Very clean and organized.
 Trim around the supports.
Trim around the supports. The trim around the master bedroom window.
The trim around the master bedroom window. Trim around the windows.
Trim around the windows. The final grading of the south side.
The final grading of the south side. Here the big tree and raised lawn are removed and evened out next to the garage.
Here the big tree and raised lawn are removed and evened out next to the garage. Here is a close up of the yard next to the garage.
Here is a close up of the yard next to the garage. Aerial view of the grading.
Aerial view of the grading. Aerial view of the grading in back.
Aerial view of the grading in back. Aerial view of the grading with the one lone tree.
Aerial view of the grading with the one lone tree. Here are the lights over the front door. Anne does not like the look of these, so we will replace them down the road.
Here are the lights over the front door. Anne does not like the look of these, so we will replace them down the road. Here is the light by the back door.
Here is the light by the back door. The flood light over the driveway.
The flood light over the driveway.
 Here is the master bath vanity counter top awaiting installation.
Here is the master bath vanity counter top awaiting installation. Here it is installed in the bathroom.
Here it is installed in the bathroom. Close up of the sink.
Close up of the sink. Here is the shower threshold.
Here is the shower threshold. Here the installer is gluing the two pieces together.
Here the installer is gluing the two pieces together. Here they are cutting out the hole for the range. Very loud and very dusty.
Here they are cutting out the hole for the range. Very loud and very dusty. Here they are putting on the final touches of silicon and cleaning up.
Here they are putting on the final touches of silicon and cleaning up. Close up of the kitchen sink.
Close up of the kitchen sink. Here is a little nook next to the refrigerator.
Here is a little nook next to the refrigerator. The final touch.
The final touch. Here is the island with the top on.
Here is the island with the top on.
























































