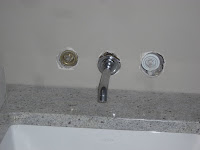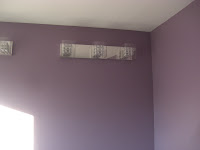Week 31: This week was all about finishes. The plumbers were here to install all the trim, toilets, sinks, faucets, hot water heater etc.., the electrician is here installing switches, outlet covers, lights, fans etc.., the HVAC guys have installed vent covers and thermostats, the painters are continuing to paint the walls and doors and have stained the railings and the top caps. Joe has finished the exterior siding and have caulked and done some touch up work. He has hung most all the doors for the painters to finish up painting. The landscapers put on the top layer of mulch. Ralph came in and finished the foyer floor and has installed the backsplash in the girls bathroom. So everything is coming together now. This week, we have the shower doors being installed on Monday and the carpet is being delivered. After that, it is all floors. For the rest of the week, the floor guys will be here sanding, staining, and sealing the floors. All the Hickory will be a natural stain and the oak will be a dark ebony, like what the railings and top caps are stained. So, we won't be able to get into the house until the weekend at the earliest so that the floor has time to dry. Because of the floors, there will not be any other interior work done until the following week. The best thing about this past week is getting to see the lights working and getting a feel for how it is illuminated. I must commend Anne on the lights she chose. They all seem to fit just perfect and look great. Even Joe and John like the disco lights. My big contribution was running to Home Depot to pick out a fluorescent light for the laundry room.

Final mulch by the back door. Still need our temporary stairs to be built.

Mulch in the front and side.

The final siding on the south side. They still need to finish the balcony railings and floor.

Here is Joe finishing the siding in the back and the plumber moving items form the garage to the house.

Here is the trim around where the hood vent will go.

The final vent and trim installed.

Here is one of the vent covers.

Here are the stained railing.

Here are the railings for the main stairs. They will be going vertically.

Here is a shot of one of the red accent walls. This is up in the family room.

Here is the repaint of Kathleen's room with a lighter color. This is the original color that I painted in her room before the flood. It looks much better. The closet is still the darker color and is a nice contrast.

Here is one of the master bathroom sinks that are in the wall. The holes were a little too big for the trim pieces, so they had to re-drywall around them.

The fixed version of the drywall. Now the trim pieces will cover the holes.

Here is the master bath shower head.

Here is the master shower and trim with the hand held sprayer for the tub.

This is the tub filler that flows from the ceiling. It is getting a test drive by the plumber.

Here is the kids shower with a adjustable shower head that detaches and becomes a handheld shower with different sprays.

Here is the kids faucet and the vanity top without the sink yet.

Here is the girls vanity and sink installed. You can see the start of the backsplash as well.

Another shot of the master bath faucet and knobs.

Here is the guest shower. It is also adjustable and detaches.

Here is the guest vanity and faucet. The sink is a lot shallower than we thought. I think over time we will have this changed. Not very practical.

Here is the laundry washtub. It is wall mounted.

The final hookup of the hot water tank.

Here is the final tiling in the foyer and the cut holes for the floor lights.

Here is one of the two barn doors we have installed that slide open and closed.

Here is the kitchen garbage disposal. It is a 1 HP model that should grind through most anything.

The kitchen faucet. This model was way cheaper than many comparable models we looked at and got great reviews. It has both the sprayer and spout.

Finally-the dishwasher. Out of everything this is probably the one appliance I miss the most. Doing the dishes multiple ties a day reminds me of my old apartment. I look forward to using this.

Here are the lights for the kids bathroom.

Here are the lights illuminated.

My lighting contribution. The fluorescent light from Home Depot.

Here is one of the three disco lights as the electrician calls it. Here it is on the stairs up to the master suite.

Here it is illuminated. I love it.

The fan in Abby's room. All of the fans have remotes as well.

The light in the playroom.

Here is the lights in the fireplace room. Anne got a smaller round light that matches the bigger one in the playroom.
 Final mulch by the back door. Still need our temporary stairs to be built.
Final mulch by the back door. Still need our temporary stairs to be built. Mulch in the front and side.
Mulch in the front and side. The final siding on the south side. They still need to finish the balcony railings and floor.
The final siding on the south side. They still need to finish the balcony railings and floor. Here is Joe finishing the siding in the back and the plumber moving items form the garage to the house.
Here is Joe finishing the siding in the back and the plumber moving items form the garage to the house. Here is the trim around where the hood vent will go.
Here is the trim around where the hood vent will go. The final vent and trim installed.
The final vent and trim installed. Here is one of the vent covers.
Here is one of the vent covers. Here are the stained railing.
Here are the stained railing. Here are the railings for the main stairs. They will be going vertically.
Here are the railings for the main stairs. They will be going vertically. Here is a shot of one of the red accent walls. This is up in the family room.
Here is a shot of one of the red accent walls. This is up in the family room. Here is the repaint of Kathleen's room with a lighter color. This is the original color that I painted in her room before the flood. It looks much better. The closet is still the darker color and is a nice contrast.
Here is the repaint of Kathleen's room with a lighter color. This is the original color that I painted in her room before the flood. It looks much better. The closet is still the darker color and is a nice contrast. Here is one of the master bathroom sinks that are in the wall. The holes were a little too big for the trim pieces, so they had to re-drywall around them.
Here is one of the master bathroom sinks that are in the wall. The holes were a little too big for the trim pieces, so they had to re-drywall around them. The fixed version of the drywall. Now the trim pieces will cover the holes.
The fixed version of the drywall. Now the trim pieces will cover the holes. Here is the master bath shower head.
Here is the master bath shower head. Here is the master shower and trim with the hand held sprayer for the tub.
Here is the master shower and trim with the hand held sprayer for the tub. This is the tub filler that flows from the ceiling. It is getting a test drive by the plumber.
This is the tub filler that flows from the ceiling. It is getting a test drive by the plumber. Here is the kids shower with a adjustable shower head that detaches and becomes a handheld shower with different sprays.
Here is the kids shower with a adjustable shower head that detaches and becomes a handheld shower with different sprays. Here is the kids faucet and the vanity top without the sink yet.
Here is the kids faucet and the vanity top without the sink yet. Here is the girls vanity and sink installed. You can see the start of the backsplash as well.
Here is the girls vanity and sink installed. You can see the start of the backsplash as well. Another shot of the master bath faucet and knobs.
Another shot of the master bath faucet and knobs. Here is the guest shower. It is also adjustable and detaches.
Here is the guest shower. It is also adjustable and detaches. Here is the guest vanity and faucet. The sink is a lot shallower than we thought. I think over time we will have this changed. Not very practical.
Here is the guest vanity and faucet. The sink is a lot shallower than we thought. I think over time we will have this changed. Not very practical. Here is the laundry washtub. It is wall mounted.
Here is the laundry washtub. It is wall mounted. The final hookup of the hot water tank.
The final hookup of the hot water tank. Here is the final tiling in the foyer and the cut holes for the floor lights.
Here is the final tiling in the foyer and the cut holes for the floor lights. Here is one of the two barn doors we have installed that slide open and closed.
Here is one of the two barn doors we have installed that slide open and closed. Here is the kitchen garbage disposal. It is a 1 HP model that should grind through most anything.
Here is the kitchen garbage disposal. It is a 1 HP model that should grind through most anything. The kitchen faucet. This model was way cheaper than many comparable models we looked at and got great reviews. It has both the sprayer and spout.
The kitchen faucet. This model was way cheaper than many comparable models we looked at and got great reviews. It has both the sprayer and spout. Finally-the dishwasher. Out of everything this is probably the one appliance I miss the most. Doing the dishes multiple ties a day reminds me of my old apartment. I look forward to using this.
Finally-the dishwasher. Out of everything this is probably the one appliance I miss the most. Doing the dishes multiple ties a day reminds me of my old apartment. I look forward to using this. Here are the lights for the kids bathroom.
Here are the lights for the kids bathroom. Here are the lights illuminated.
Here are the lights illuminated. My lighting contribution. The fluorescent light from Home Depot.
My lighting contribution. The fluorescent light from Home Depot. Here is one of the three disco lights as the electrician calls it. Here it is on the stairs up to the master suite.
Here is one of the three disco lights as the electrician calls it. Here it is on the stairs up to the master suite. Here it is illuminated. I love it.
Here it is illuminated. I love it. The fan in Abby's room. All of the fans have remotes as well.
The fan in Abby's room. All of the fans have remotes as well. The light in the playroom.
The light in the playroom. Here is the lights in the fireplace room. Anne got a smaller round light that matches the bigger one in the playroom.
Here is the lights in the fireplace room. Anne got a smaller round light that matches the bigger one in the playroom.
No comments:
Post a Comment