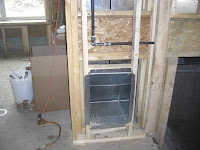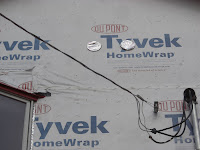
Here are the electrical boxes for the kitchen.
 Kitchen lights.
Kitchen lights. More conduit around the existing plumbing.
More conduit around the existing plumbing. The trifecta-heating, plumbing and electrical in the kitchen
The trifecta-heating, plumbing and electrical in the kitchen More kitchen conduit and many lines going up to the master suite.
More kitchen conduit and many lines going up to the master suite.
Maze of runs.
 The conduit runs up in the master suite.
The conduit runs up in the master suite. Here is the new wall for the stairs. We decided to keep the stairs open underneath rather than build the walls and have a few lighted niches. We like that you can see from the kitchen stairs all the way to the wall on the North.
Here is the new wall for the stairs. We decided to keep the stairs open underneath rather than build the walls and have a few lighted niches. We like that you can see from the kitchen stairs all the way to the wall on the North.
Another view of the wall .
 Here is the new water meter with the radio transmitter.
Here is the new water meter with the radio transmitter. Here is the new design in the foyer. Since the stairs had to be moved due to the structural beam. we had to do something with the slant of the stairs. Ferd designed a cutout that we can either leave open or frame in and will have a down light to highlight. It is bumped out a little from the existing wall.
Here is the new design in the foyer. Since the stairs had to be moved due to the structural beam. we had to do something with the slant of the stairs. Ferd designed a cutout that we can either leave open or frame in and will have a down light to highlight. It is bumped out a little from the existing wall. Also because of the beam location, the main dropped soffit size had to be reduced, but it still will look nice. There will be a LED ribbon light on the inside the circle.
Also because of the beam location, the main dropped soffit size had to be reduced, but it still will look nice. There will be a LED ribbon light on the inside the circle. A closer look at the drop soffit.
A closer look at the drop soffit.
The soffit extends south a little past a main structural beam and then travels west and goes just past a steel pier and then goes back northward.
 Here is what it looks like going past the steel piers
Here is what it looks like going past the steel piers
This was done also to hide the water line that is going to the master bathroom. Instead of drilling through the main structural beam, they piped it underneath it. The new soffit will hide that.
 Here is the dropped framing for the dinning room light. Ferd has designed it for a nice pendant light. We more than likely will be getting an affordable one now and switch with a more contemporary art one later.
Here is the dropped framing for the dinning room light. Ferd has designed it for a nice pendant light. We more than likely will be getting an affordable one now and switch with a more contemporary art one later. Here is a view underneath the dinning room framing.
Here is a view underneath the dinning room framing.
This is another round framed soffit that will be over the island.

A closer look. Took a bit of time and effort to build but it is worth it.
 Here it is with the 4 recessed light boxes. It took the electrician a lot of time to get all the boxes evenly spaced and centered. Looks more easy than it really was. We really like our electrician. He gives expert advice without being pushy. He makes great suggestions and gives his opinion.
Here it is with the 4 recessed light boxes. It took the electrician a lot of time to get all the boxes evenly spaced and centered. Looks more easy than it really was. We really like our electrician. He gives expert advice without being pushy. He makes great suggestions and gives his opinion.We are also running data and voice cables to several locations with RJ6 (coax cable) for the TV's. We were hoping tho purchase a special bundle that has the wires we want together in one bunch, but of course they have them in older rated cables and the new ones are special order only. So, more labor for our electrician, but he is making his own bundles. He was successful in getting those wires pulled this week as well.





 More drains and pipes.
More drains and pipes.

























































