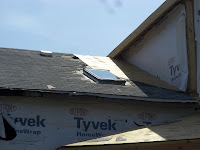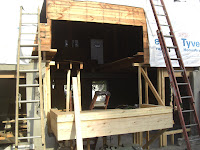Week 10: Well it was another wild weather week. The week was mostly in the high 90's with high humidity. It felt like the low 100's for the most part. Night was just as hot. I went over to the old house to grab some of the window ACs we had in the garage. We got them to fit the rental windows so it is a little more comfortable here. The heat made for a tough week for Joe our carpenter. Had to have frequent breaks and try and keep hydrated. Have to move much slower so we did not get a lot accomplished this week. Then just to make things interesting, it decided to have another heavy rainfall. The airport had nearly 8.5" in one day. It looks like La Grange had about 3.25". Then to top it off, it decided to rain another couple of days. So the basement decided to flood since the window wells are not covered and we do not have windows yet. Luckily, the electrician had hooked up an outlet and the plumbers hooked up the sump pump which was working for a few days to pump out the water. It looks like the water got about 3-4 feet high. Now we are back to a few days of sun to dry it out and then more calls for rainstorms this weekend. Can't we just have a few weeks of normal weather??? We decided after confering with Mike and Ferd our Architect, that we will be reframing the structure downstairs and removing the cinder blocks. This will help tie it in with the new structure. There would have been too much work to do for the mason since the headers over all the windows needed redoing and we still would be framing the walls. This will allow us also to have a little more insulation downstairs. Joe also started the bump out for the new stairway leading upstairs. He also installed the new skylights.


Here is a shot of where the cinder block wall was and the new framing to replace it.

This is the closet of the foyer at the top. Underneath will be the hidden duct work for the HVAC.

This is a shot of the framing around one of the windows. The cinder block will be demolished.

Hear is the proper way to frame around the window with the proper header , Jack, and King studs with the cripples for proper structure and support.

Here is a shot of the complete wall. The cinder block will be removed next.

Here is the Skylight over the new laundry room.

Interior view looking out of the bathroom Skylight.

Here is the new staircase leading up to the second floor. It will be cantilevered with metal bars holding it in place.

Here is another view of the staircase.

Her Joe is starting to create the structure upstairs for the new staircase.

Here is the new sump pump that Mike had installed, just in case it should rain. He must be psychic since the rain came soon thereafter.

Here is the first floor after the first wave of rains came. Not too bad until..

Here is a shot of the basement. Since the window wells are not covered, the rain just came on in..and in and in...until...

it got to this level, which is about 3-4 feet. I was afraid that the electricity was going to go out and the sump pump would die. The power did go out soon after the first rainfall so it took awhile for the rain to be pumped out. There is some cleanup that needs to be done and hopefully we will get the windows soon.

 Here is a shot of where the cinder block wall was and the new framing to replace it.
Here is a shot of where the cinder block wall was and the new framing to replace it. This is the closet of the foyer at the top. Underneath will be the hidden duct work for the HVAC.
This is the closet of the foyer at the top. Underneath will be the hidden duct work for the HVAC. This is a shot of the framing around one of the windows. The cinder block will be demolished.
This is a shot of the framing around one of the windows. The cinder block will be demolished. Hear is the proper way to frame around the window with the proper header , Jack, and King studs with the cripples for proper structure and support.
Hear is the proper way to frame around the window with the proper header , Jack, and King studs with the cripples for proper structure and support. Here is a shot of the complete wall. The cinder block will be removed next.
Here is a shot of the complete wall. The cinder block will be removed next. Here is the Skylight over the new laundry room.
Here is the Skylight over the new laundry room. Interior view looking out of the bathroom Skylight.
Interior view looking out of the bathroom Skylight. Here is the new staircase leading up to the second floor. It will be cantilevered with metal bars holding it in place.
Here is the new staircase leading up to the second floor. It will be cantilevered with metal bars holding it in place. Here is another view of the staircase.
Here is another view of the staircase. Her Joe is starting to create the structure upstairs for the new staircase.
Her Joe is starting to create the structure upstairs for the new staircase. Here is the new sump pump that Mike had installed, just in case it should rain. He must be psychic since the rain came soon thereafter.
Here is the new sump pump that Mike had installed, just in case it should rain. He must be psychic since the rain came soon thereafter. Here is the first floor after the first wave of rains came. Not too bad until..
Here is the first floor after the first wave of rains came. Not too bad until.. Here is a shot of the basement. Since the window wells are not covered, the rain just came on in..and in and in...until...
Here is a shot of the basement. Since the window wells are not covered, the rain just came on in..and in and in...until... it got to this level, which is about 3-4 feet. I was afraid that the electricity was going to go out and the sump pump would die. The power did go out soon after the first rainfall so it took awhile for the rain to be pumped out. There is some cleanup that needs to be done and hopefully we will get the windows soon.
it got to this level, which is about 3-4 feet. I was afraid that the electricity was going to go out and the sump pump would die. The power did go out soon after the first rainfall so it took awhile for the rain to be pumped out. There is some cleanup that needs to be done and hopefully we will get the windows soon.
No comments:
Post a Comment