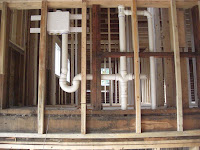 Here are the redone rough openings for the windows upstairs. They were previously constructed wrong and were not properly structured to hold up the roof.
Here are the redone rough openings for the windows upstairs. They were previously constructed wrong and were not properly structured to hold up the roof.
 Here is one of the double-hung windows. There is Pella tape around the outside to make it waterproof.
Here is one of the double-hung windows. There is Pella tape around the outside to make it waterproof.
 Here is the front of the house and the staircase that juts out with the 4 windows.
Here is the front of the house and the staircase that juts out with the 4 windows.
 This is another shot of the front. The windows are bigger than the previous ones we had and do let in quite a bit of light. It is going to be very cozy.
This is another shot of the front. The windows are bigger than the previous ones we had and do let in quite a bit of light. It is going to be very cozy.
 Here is the back side of the house. The upper windows are casement windows and the lower are the double-hung.
Here is the back side of the house. The upper windows are casement windows and the lower are the double-hung.
 The windows are installed int he kitchen and dinning room and they are starting on the master bedroom. As you can see it was a beautiful day finally.
The windows are installed int he kitchen and dinning room and they are starting on the master bedroom. As you can see it was a beautiful day finally.
 Another shot of the front showing the dinning room windows.
Another shot of the front showing the dinning room windows.
 Here is the round window in the master bedroom lofted ceiling.
Here is the round window in the master bedroom lofted ceiling.
 Here is the interior shot of the window.
Here is the interior shot of the window.
 Master bedroom windows ready for installation.
Master bedroom windows ready for installation.
 Here is an interior shot of the staircase landing and windows.
Here is an interior shot of the staircase landing and windows.

 The floor upstairs has been installed and the framing is to begin.
The floor upstairs has been installed and the framing is to begin.
 The main header board has been installed to support the ceiling joists.
The main header board has been installed to support the ceiling joists.
 Here is the new laundry room.
Here is the new laundry room.
 Here is the entrance to Abby's bedroom on the left.
Here is the entrance to Abby's bedroom on the left.
 Here is the entrance to Kathleen's bedroom and the top of the stairs.
Here is the entrance to Kathleen's bedroom and the top of the stairs.
 Here is the door to our balcony.
Here is the door to our balcony.
 Here is another shot of the girls rooms and the linen closet in between.
Here is another shot of the girls rooms and the linen closet in between.
 Here are the new ceiling joists that were installed to create structure.
Here are the new ceiling joists that were installed to create structure.
 This is a shot of the top of the stairs. There will be a half wall around them creating a little play area.
This is a shot of the top of the stairs. There will be a half wall around them creating a little play area.
 This is looking at the same room from the other side.
This is looking at the same room from the other side.

Here is the plumbing for the girls bathroom. the pipes are the drain for the double vanity sinks.
 Here is the laundry room. The box is for the hot and cold water to the washer. There has to be good coordination between the plumber and HVAC people so they are not competing with space for their lines.
Here is the laundry room. The box is for the hot and cold water to the washer. There has to be good coordination between the plumber and HVAC people so they are not competing with space for their lines.
 Here is one of the vent stacks. This will bring air behind the water.
Here is one of the vent stacks. This will bring air behind the water.
I would like to thanks for sharing this article here. This information is meaningful and magnificent which you have shared here. I am impressed by the details that you have shared in this post and It reveals how nicely you understand this subject. framing contractors.
ReplyDeleteThanks for sharing this informative article here. I am impressed by the details that you have shared in this post and It reveals how nicely you understand this subjectcustom frames Toronto
ReplyDelete