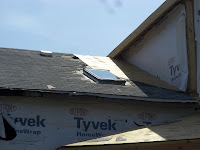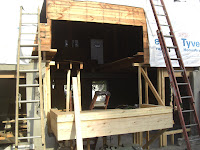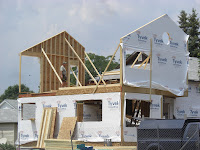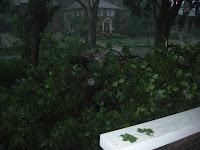Week 9: This week we saw the passing of our inspection for the pouring of the floors on Thursday. Now we have new floors with the proper insulation, vapor barrier, and drainage. It looks beautiful. Joe and his crew have made good progress in getting the roof rafters and sheathing built on the master suite and over the mudroom. They have framed out the walls in the master suite and bathroom. They have framed the holes for the new skylights that will be in the master bathroom and the new laundry room. The new addition is now attached to the old house at the roof, and is ready to be shingled. The first floor wall that used to be the south side of the old house was removed to accommodate the stairs and the new closet in the foyer.

Here is the ridge board on top and the common rafters being installed along the ridge.

Here are all the common rafters after installation.

Here they are installing the soffit and facia boards that will allow the house to breathe.

Here is one of the crew installing the sheathing on the roof. We are installing 5/8" plywood for extra strength.

Here is the tie in with the old and new making one structure.

Here is the cutout of the new skylight over the laundry room.

Here is a shot of the skylight in the master bathroom.

Here is a close up of the skylight in the bathroom.

This is the ridge vent at the top of the new addition. Instead of a few vents, this allows for maximum venting at the top most peak of the house. It allows the house to breathe.

Here is the master bedroom lofted ceiling rafters.

Her is another shot of the lofted ceiling and the flat ceiling over the bathroom and closet.

Here is Joe framing up the mudroom roof. It has a lot of angles and different pitches. It looks fantastic.

Here are the mudroom rafters after Joe was completed.

Here is an underside look after it was sheathed.

Here is the mudroom with the roof sheathed.


Here is a before picture of the south side wall before demolition.

Here is the after shot of part of the wall.

Here is John using a jackhammer to break up the cinder blocks from the wall.

Here is the final prep work that J2 did before inspection. There is the rigid foam over the 6mil plastic and crushed gravel. On top is the wire mesh to help with strength and stability of the concrete. They put a mesh product over the bathroom since the rigid foam could not be applied over the pipes. All seams were taped and ready to go.

Here is a close up shot of the mesh in the bathroom

Here is a view of the basement prepped and ready to go. We did not put insulation on the floor since we are not going to have a finished basement.

Here is the first of several trucks loaded with our concrete.

The start of the pour of the new slab. They did the basement first and after the new slab they finished up the crawlspace.

It was interesting to watch the pour and how the concrete spreads out.

Here they used the trowel to smooth out the side nearest a wall. They used a laser level in different spots to make sure they were making the thickness consistent.

Here they are spreading the concrete.

This machine was like a huge aerator. It vibrated and smoothed out the concrete as well as got some of the air out.

This machine did the final smooth coat.

Here the floor is is in progress of being smoothed out.

Here is an after shot of the sump pump pit in the basement.

Here is the new slab and the guest bathroom.

a closer view of the guest bathroom.

Here is the concrete pad we poured for the new furnace. We were contemplating putting it up in the closet in the laundry room, but was not able to due to the duct runs. So, we will raise it a bit in case of any water penetration on the floor.
I will post some videos of the concrete pour later this week. I tried tonight and gave up after an hours of it uploading and not finishing.

 Here is a shot of where the cinder block wall was and the new framing to replace it.
Here is a shot of where the cinder block wall was and the new framing to replace it. This is the closet of the foyer at the top. Underneath will be the hidden duct work for the HVAC.
This is the closet of the foyer at the top. Underneath will be the hidden duct work for the HVAC. This is a shot of the framing around one of the windows. The cinder block will be demolished.
This is a shot of the framing around one of the windows. The cinder block will be demolished. Hear is the proper way to frame around the window with the proper header , Jack, and King studs with the cripples for proper structure and support.
Hear is the proper way to frame around the window with the proper header , Jack, and King studs with the cripples for proper structure and support. Here is a shot of the complete wall. The cinder block will be removed next.
Here is a shot of the complete wall. The cinder block will be removed next. Here is the Skylight over the new laundry room.
Here is the Skylight over the new laundry room. Interior view looking out of the bathroom Skylight.
Interior view looking out of the bathroom Skylight. Here is the new staircase leading up to the second floor. It will be cantilevered with metal bars holding it in place.
Here is the new staircase leading up to the second floor. It will be cantilevered with metal bars holding it in place. Here is another view of the staircase.
Here is another view of the staircase. Her Joe is starting to create the structure upstairs for the new staircase.
Her Joe is starting to create the structure upstairs for the new staircase. Here is the new sump pump that Mike had installed, just in case it should rain. He must be psychic since the rain came soon thereafter.
Here is the new sump pump that Mike had installed, just in case it should rain. He must be psychic since the rain came soon thereafter. Here is the first floor after the first wave of rains came. Not too bad until..
Here is the first floor after the first wave of rains came. Not too bad until.. Here is a shot of the basement. Since the window wells are not covered, the rain just came on in..and in and in...until...
Here is a shot of the basement. Since the window wells are not covered, the rain just came on in..and in and in...until... it got to this level, which is about 3-4 feet. I was afraid that the electricity was going to go out and the sump pump would die. The power did go out soon after the first rainfall so it took awhile for the rain to be pumped out. There is some cleanup that needs to be done and hopefully we will get the windows soon.
it got to this level, which is about 3-4 feet. I was afraid that the electricity was going to go out and the sump pump would die. The power did go out soon after the first rainfall so it took awhile for the rain to be pumped out. There is some cleanup that needs to be done and hopefully we will get the windows soon.






















































